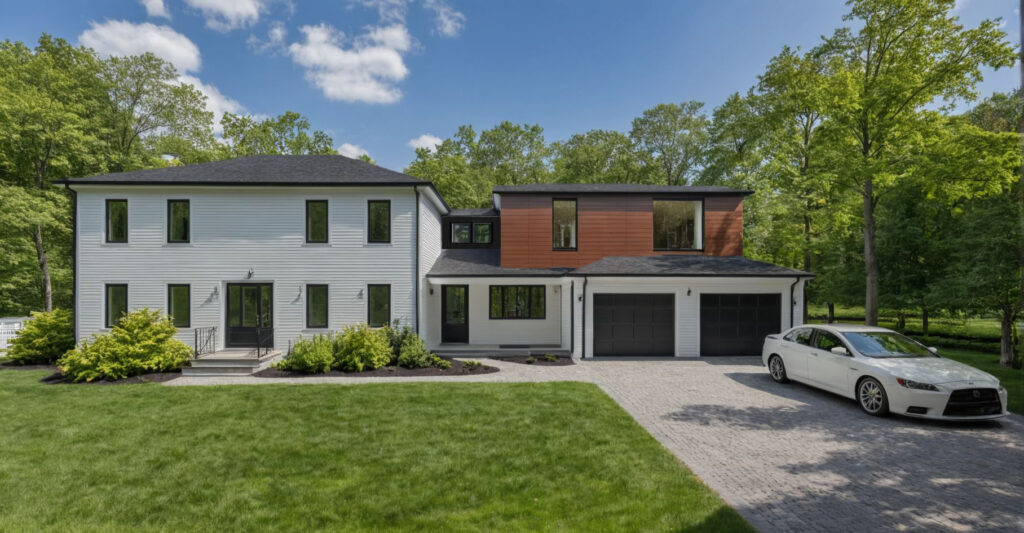
Windmill House:
Reinventing the Center
Entrance Colonial
I’m excited to share progress on one of our most transformative residential projects: Windmill House. It’s a bold rethinking of the classic New England center entrance colonial — a housing type that’s part of the DNA of this region with its symmetry, traditional details, and timeless curb appeal.
The clients came to us with a great question: How do you honor that character while designing for the way families actually want to live today?
For me, this house is about roots and growth. It has history, but it also needs to evolve alongside the people who live there.
Phase One is about the interior. We’re improving circulation, opening living spaces, modernizing finishes, and upgrading systems so the home really works for how this young family lives, entertains, and relaxes today.
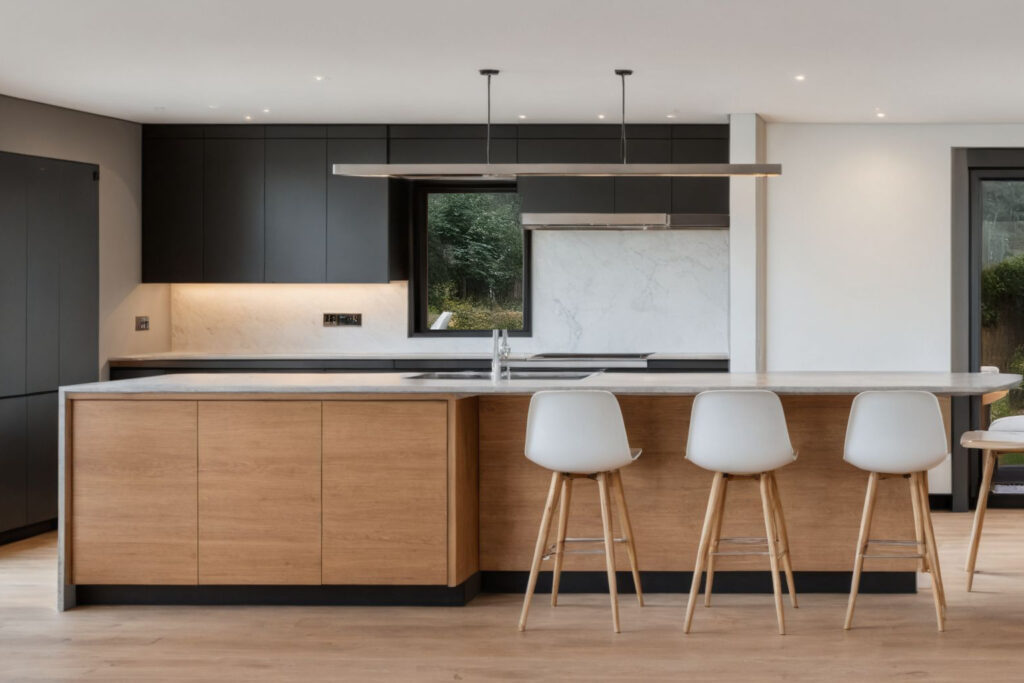
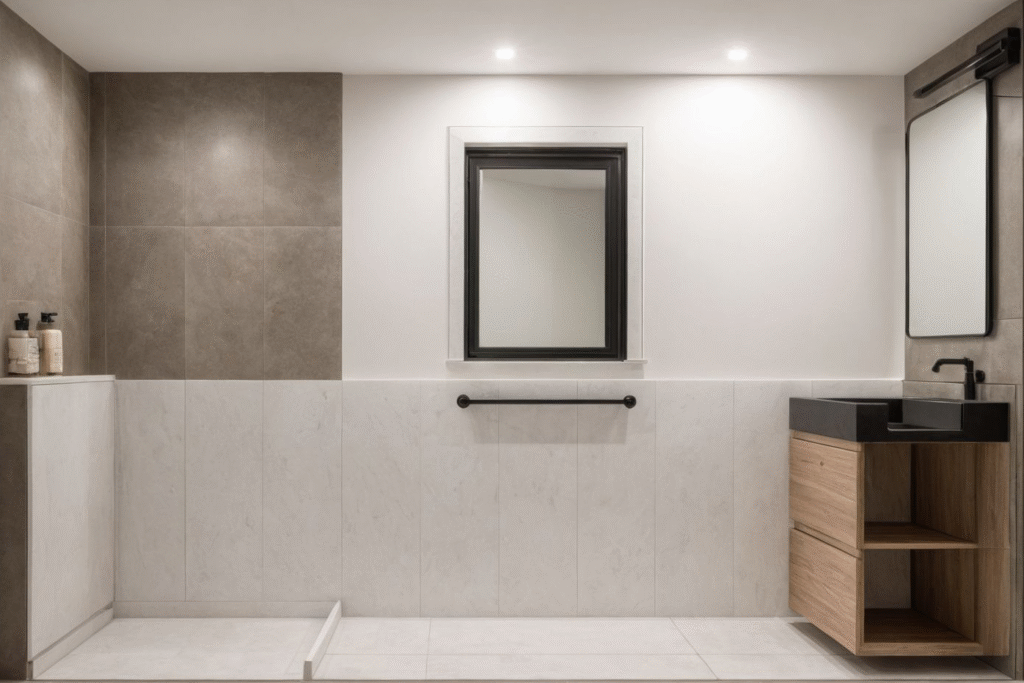
Phase Two takes things further. We’re adding a modern addition that doesn’t try to mimic the colonial style but instead stands apart as a deliberate contrast. The result will be a clear dialogue between old and new — one that respects the past but looks firmly to the future.
The addition isn’t about blending in; it’s about showing that the house, like the family inside it, has grown and changed. And that’s worth celebrating. With crisp material contrasts and thoughtful shifts in scale, the design continues the story of the home — without repeating it.
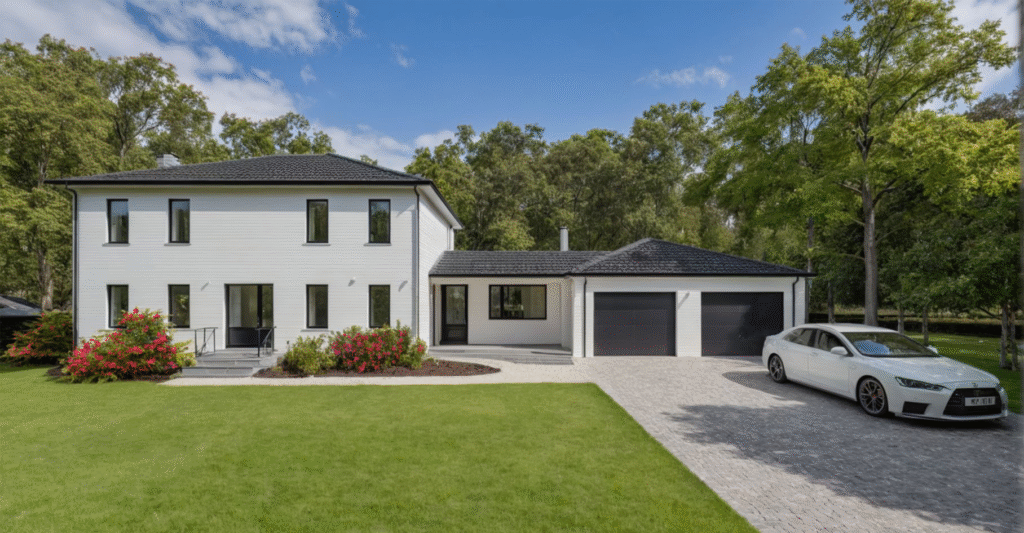
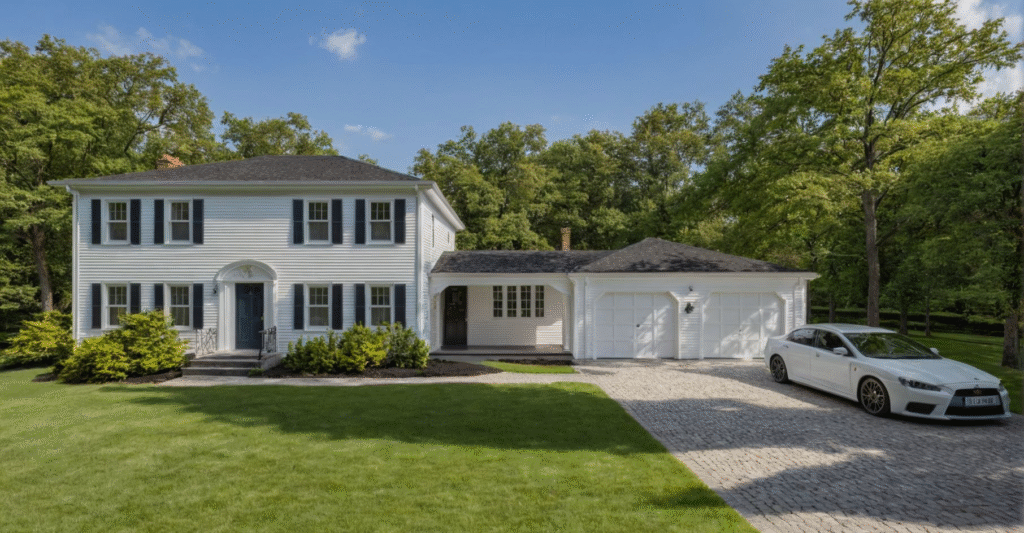
Phase 1
Original
Project Type: Renovation + Modern Addition
Inspiration: Tradition Reimagined
Construction by: A&A Building and Remodeling